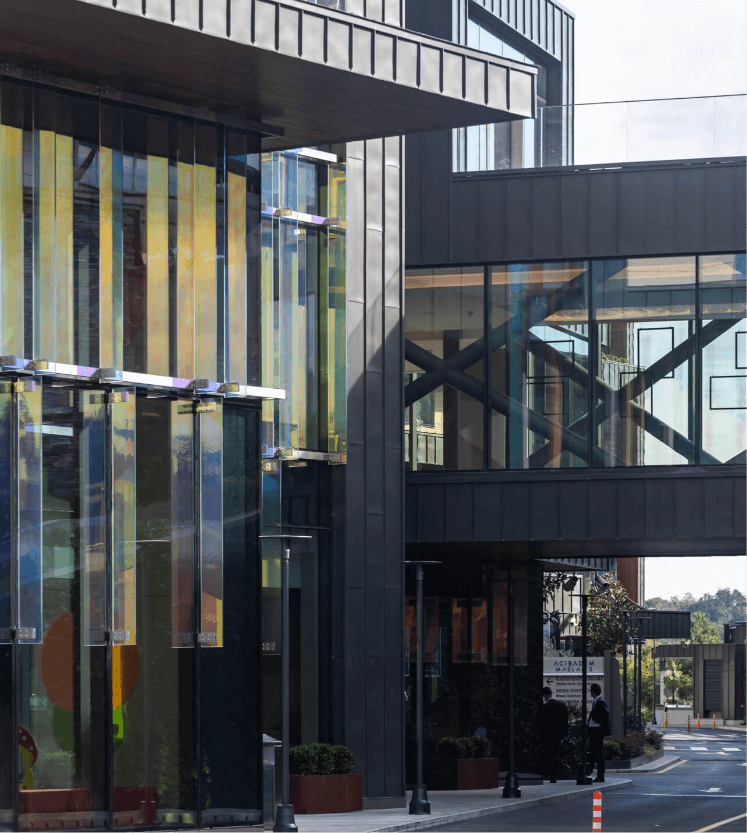
Technical Details
By installing a second facade in front of the patient rooms, a sound curtain which works as an acoustic insulator is created. It became a more transparent design by using a point fixed facade system which allows more area for glass. All grippers, catwalk behind the curtain wall and all subframes are manufactured from stainless steel with similar finishes. So it matches with the transparent facade perfectly.

2009 yılında hizmet vermeye başlayan mevcut hastane binasının artan talebe ve gelişen teknolojiye cevap verebilmesi adına inşaatına 2017 yılında başlanan ve 2018 yılında tamamlanan Acıbadem 2. Etap projesinde toplamda 27.500 m2 cephe kaplaması uygulanmıştır.
Afin que le bâtiment de l’hôpital existant, qui a commencé à exercer en 2009, puisse répondre à la demande croissante et au développement de la technologie, un total de 27.500 m2 de revêtement de façade a été installé dans les façades du projet Acıbadem 2nd Stage, dont la construction a commencé en 2017 et achevée en 2018.


DICHROIC CAM UYGULAMASI











